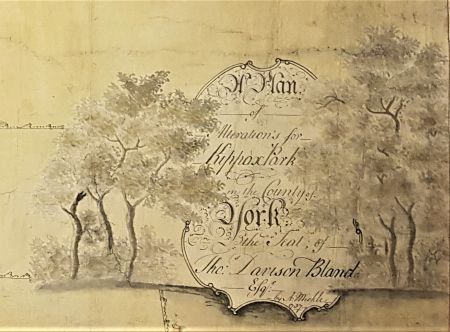
While 18th century landscape designers such as Lancelot ‘Capability’ Brown, Richard Woods, Thomas White and Humphry Repton and their work are now well researched, Adam Mickle remains largely unknown. Less of his plans survive and he often followed other designers, so perhaps is seen more of a contractor than a designer in his own right. In a career spanning over 30 years, he is thought to have been involved at least 21 sites, with 16 of these in Yorkshire. Trained by his father, Adam senior, he started his independent practice in 1778 and was working to at least 1809, latterly with his son.
His grandfather, also Adam (they seemed to make a habit of this!), was a gardener. Born 4 April 1686 in Lasswade, Lothian district, he had married in Edinburgh and by 1713 had moved to Heddon on the Wall in Northumberland where his son, Adam senior, was born. Little is known of the latter’s early life but by 1743, he was working at Badminton as head gardener. In 1757, he left to join Brown as one of his foremen and worked for Brown until a year before his death in 1780. Adam junior joined his father as a foreman, with his first direct payment from Brown in 1768. Father and son then started working at Sandbeck Park/Roche Abbey to implement Brown’s designs there. By October 1774, he had taken over from his father for the work at Roche Abbey.
Adam junior continued to receive payments from Brown until 1777 but like Thomas White before him, he decided to set up on his own as a designer/contractor. His first work was at Lumley Castle in 1778, where he may have been implementing parts of the earlier White plan of 1768 (Wickham and Turnbull 2022, 212). By 1780, he gained one of his most valuable commissions at Newby Hall [Baldersby Park] for Lord Grantham, where he stayed until 1792. There are a series of fascinating letters in the Bedfordshire archives (Wrest Park Archives - L) between the owner, his brother (Frederick) who managed his estate and Mickle that gives an insight into how the landscape was altered from the more formal landscape that surrounded the 1720s hall.
The first letter where Mickle is mentioned, dated 24 October 1780, says that he had altered the road down the hill (L 30/15/54/175). By 3 August 1781, Lord Grantham noted the place was much improved with little sacrifice (L 30/15/54/180). It is not clear whether Mickle had provided a plan for the alterations as there is no reference to it in Lord Grantham’s correspondence. An estate map from 1793 by Mickle however (Figure 1), shows the completed redesign.
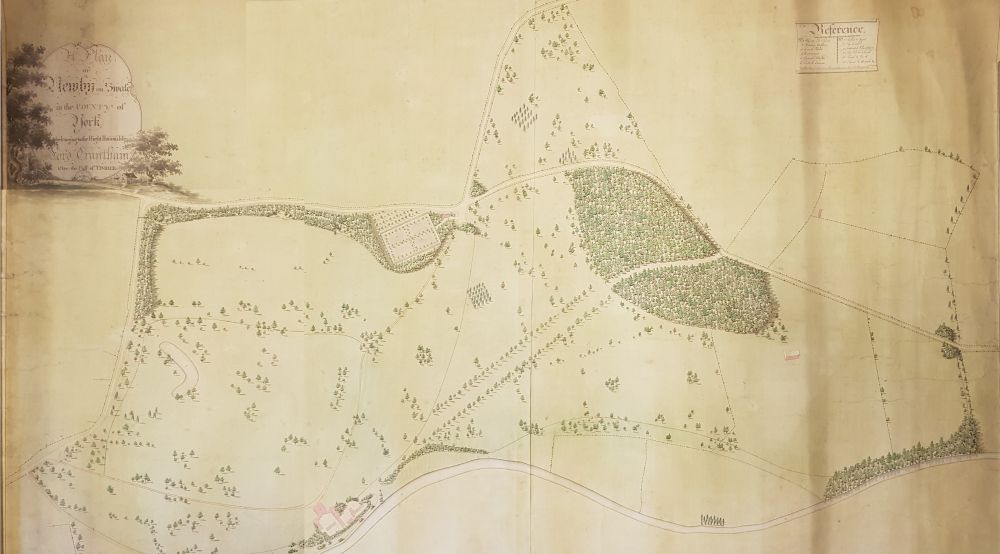
The Wrest letters also give information on others places where he might have been employed:
Papplewick Hall in Nottinghamshire (27 June 1784, L 30/15/54/225 & 10 February 1788, L 30/14/254/11)
Ripley Castle (5 July 1784, L 30/15/54/228)
Kirby Hall, Little Ouseburn (7 July 1784, L 30/15/50/231)
Thirkleby Park (27 January 1785, L 30/15/54/261)
Copgrove Hall (4 August 1786, L 30/14/254/3)
Lord Grantham must have been pleased as he recommended Mickle to Lord Mulgrave of Mulgrave Castle. On the 22 October 1785, Grantham wrote to Mulgrave saying:
‘I communicated to him [Mickle] your Intention of consulting him & he will have the honour of obeying your Command…I have no doubt of his being ready employ as Overseer the person, whom you recommend to him & will undertake his work…as you may agree with him’ (Turnbull and Wickham 2022, 214).
Instead of being paid every time he visited, as other designers such as Brown and White had done, Mickle appeared to be happy to be contracted for a year. In the case of his work at Newby, he was paid 30 guineas (£31 10s) a year (Mulgrave Castle Archives, VI.10/77) and at Mulgrave, 35 guineas p.a. (Turnbull and Wickham 2022, 216).
Mickle left little evidence of his business such as accounts and so the letters and his plans give vital evidence as to his design style. The first known improvement plan is for Harewood House from 1780 (Figure 2).
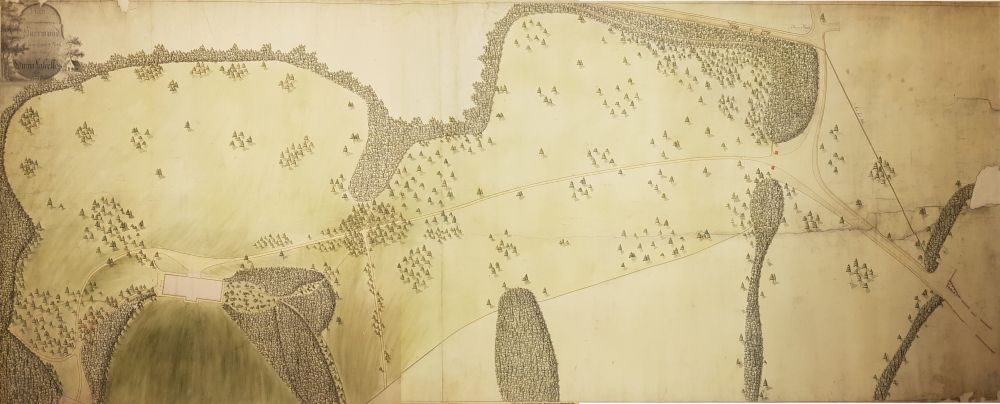
Other plans that have survived are for Brancepeth Castle in Durham (1783, reproduced in Jacques 1990, 46), Sutton Hall (nd but between 1784 and 1801) and Kippax Park (1787, Figure 3).
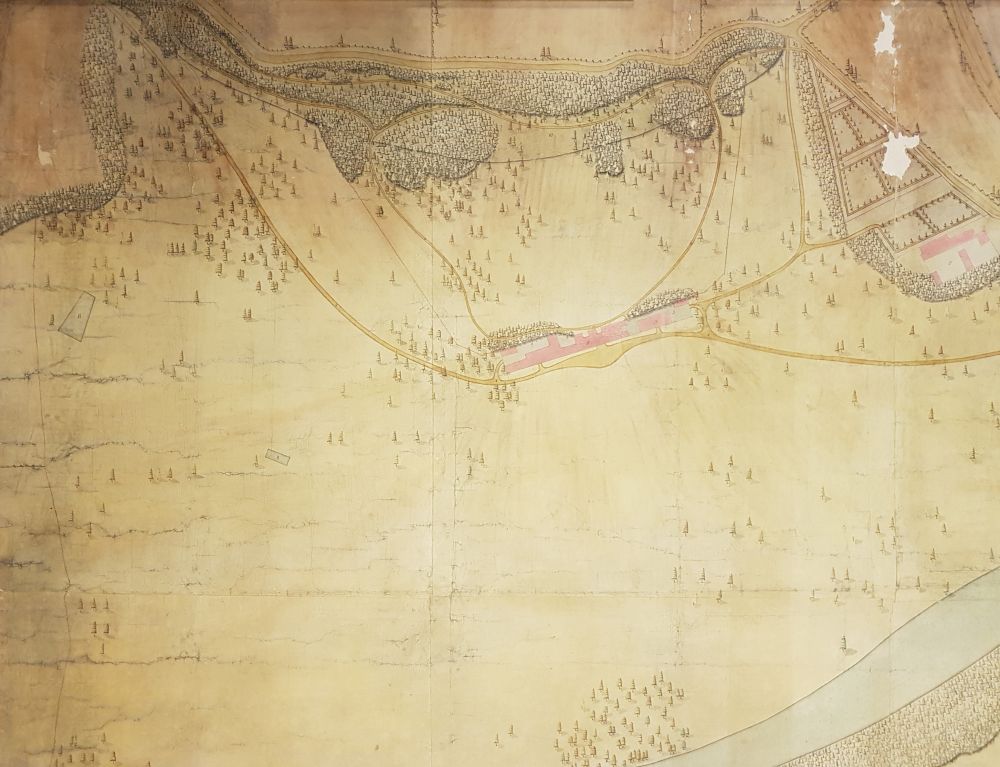
A copy of the plan he made for Tredgar House in Wales (1788) can be found in Jacques (ibid) on page 117. His last known plan was for Walkington Lodge (1803, Hull History Centre ref. DDJL/3/1).
The few letters written by Mickle himself gives us some insight into the man himself. This was a hard profession that involved much travelling along poor roads, often on horseback, during the colder months. It is not surprising then that he suffered bouts of poor health. In one letter from 4 December 1786, he says he was much recovered from the rheumatism, although could not ride far on horseback (L 30/14/254/7, 4 December 1786). This may have returned the following year when he tells Lord Mulgrave that he is much better (Mulgrave Castle Archives, XI 4/38, July 19 1787).
In his later years, he worked at many notable sites including Cannon Hall (1790-5), Piercefield in Wales (c. 1795) and Swinton Castle (from 1796). By 1802, his son (yes, another Adam!) joined him to work at Esholt Hall and possibly High Melton Hall. His final commission was for Thornton Park c. 1809, although that could be his son Adam (1781 – 1827), who carried on his father’s practice.
He died on the 16 August 1811 in Bedale. He had moved to Rand House c. 1792. This was part of the Bedale Hall estate and although he was a tenant did some limited landscaping around it, mainly to screen the building from the wider parkland (Figure 4). Whether he was paid for this or was part of his tenancy agreement is not known.
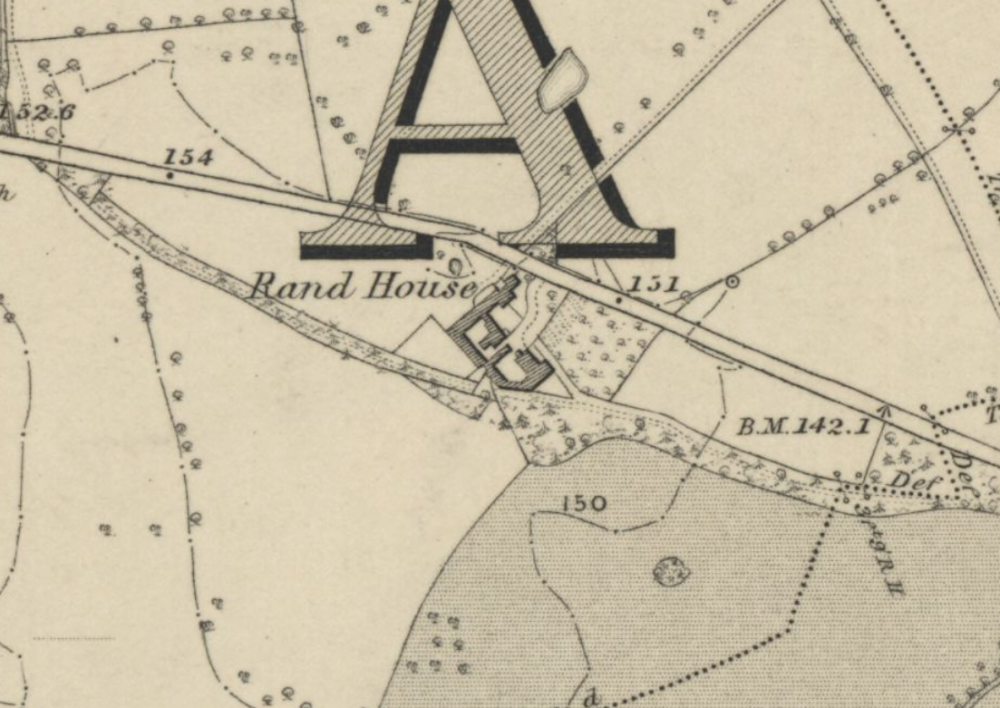
References / Bibliography
Jacques D. 1990. Georgian Gardens. London, BT Batsford.
Turnbull, D. and Wickham, L. 2022. Thomas White c. 1736 – 1811: Redesigning the northern British landscape. Oxford, Windgather Press.
