In contrast to Swaledale, the next Yorkshire Dales valley to the south, Wensleydale, is a very different landscape. Wide, green, wooded Wensleydale is distinctive for its size and much more luxuriant beauty, a valley of long vistas. Their rivers differ too; the Swale is claimed to be the swiftest flowing in England, but the Yore (Wensleydale was historically referred to as Yoredale), usually named as the Ure, is generally a quiet river with verdant banks, providing peaceful serenity. Bolton Hall lies to the north of the river Ure, immediately west of the village of Wensley which now gives its name to the dale.
The rain-water heads on Bolton Hall are dated 1678. However, this house was burnt in 1902 and the house we see today was rebuilt after that fire. Nevertheless, much of the gardens and the designed landscape are of the earlier date. The main design at Bolton Hall is of the period of William & Mary and Queen Anne, so is formal and geometric with walled enclosures, parterres, avenues, trained fruit trees, clipped hedges and topiary, extended vistas, wilderness and groves, waterworks and terraces.
The dramatic influences and landscape changes which gathered pace and led the world in the 18th century passed the Bolton estate by, probably largely due to the family not living there for any length of time during much of that century. Bolton Hall and its gardens remained as a 17th century formal design until the estate was taken in hand by Thomas Orde and his wife Mary Powlett who married in 1778. Changes were implemented at the end of 18C and the beginning of 19C following something of the English Landscape Style but only in a limited fashion and much later than one would expect.
The present Lord Bolton (8th Baron Bolton) and his son, Hon Thomas Orde-Powlett, are direct descendants of the Scrope family (pronounced Scroop) who are first recorded in Wensleydale in 1149. Sir Richard, the first Lord Scrope, a loyal and distinguished knight, was granted licence to crenellate his nearby Bolton Castle (also to be visited on 4th September) in 1379. The original Bolton Hall was built later, and John Leland (1506-1552) writes of a pretty park walled in stone. In 1630, Emmanuel, 11th Lord Scrope died without legitimate heirs and left his entire estate to his ‘natural’ son John who died of the plague in 1646 aged 23. The estates then passed to his sister, Mary Scrope. In 1655 Mary married Charles Paulet (Powlett) Lord St John, afterwards 6th Marquess of Winchester (1630-1699). Unfortunately, she never became Duchess of Bolton as she died nine years before her husband was created Duke of Bolton in 1689. However, it is this late 17th Century period when the gardens were laid out at Bolton Hall, and the 1st Duke writing to his son, also Charles, describes building his son a house near the bridge with four new gardens ‘…planted with ye best fruit which I had from London…’
By the time of John Warburton’s visit on 15th October 1718, he was able to write:
‘The house, wch. stands on the north side of a fertile vally, called Wenchey Dale, through wch. the river Ure runneth, is almost buried in trees, wch. are cut into beautiful avenues. The hall, wch. is a very firm piece of architecture, was greatly improved in about the year ‘84, when His Grace the Duke of Bolton resided at it, and the addition of severall terraces, walks to the garding, fountains, fish ponds etc. It is at present the habitation of Tho. Pulleyn, Esq, famous for his success in horse-coursing, and for being some years since Stud Master to His Majty. K. W. 3d [King William III, 1688-1702] who is master of a very valuable collection of plate, wch. he hath won by horse-racing.’
The Dukes of Bolton were significant figures in the early development of the English thoroughbred. The 2nd Duke of Bolton’s horse, Bay Bolton, foaled in 1705, won a great deal of prize money and became a significant sire of racehorses. He is immortalised in ‘Bay Bolton Avenue’ which still runs from the river Ure up the north-facing flank of Wensleydale opposite Bolton Hall and is shown on the 1723 and 1733 maps.
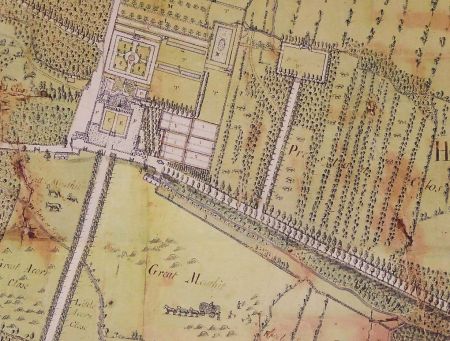
The avenue is shown stretching from the Hall to the river becoming Bay Bolton Avenue beyond Bolton (or Lords) Bridge. Note the geometric nature of the designed landscape and the many avenues of trees east of the Hall with the West Wood, a ‘wilderness’ to the west (later named Lords Wood).
On the hillside south-east of the Hall stands The Mount or Polly Peachum’s Tower, first clearly indicated on the 1733 map (but not visible in my extract). It is likely that the tower was built as a hunting stand either by the 1st or 2nd Duke of Bolton. A square area delineated round the tower is thought to have been a garden. Lavinia Fenton portrayed Polly Peachum in the first production of John Gay’s celebrated The Beggar’s Opera, in 1728. The well-known painting by William Hogarth shows Lavinia pleading for the life of Macheath, the highwayman, whilst on the left side in the audience sits the 3rd Duke of Bolton (1685-1754). Lavinia became his mistress bearing him three sons and after the death of the Duchess of Bolton in 1751 married her Duke. The story goes that Lavinia practised her singing from the tower, hence the name.
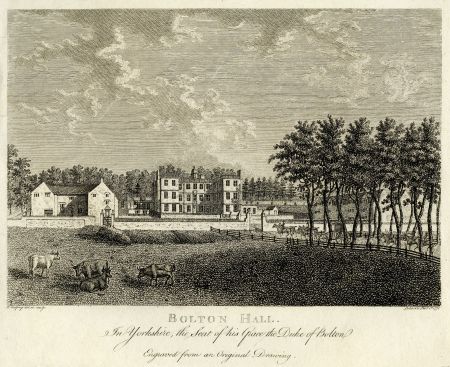
The Godfrey engraving, 1775, Figure 2, shows Bolton Hall with perhaps the 6th Duke of Bolton (1720-1794) arriving in his carriage. Unfortunately, we cannot see the North Court, Flower Garden, Fountain Court, terraced gardens with their four ponds and orchards behind the Hall but the engraving gives a good idea of what the southern approach must have been like with an outer Stable Court and flanking buildings leading through gates to the Fore Court and with the Kitchen Garden just to the right of the Hall and the newer Bowling Green amongst the trees on the right hillside.
The 6th Duke, the younger brother of the 5th Duke (c.1718 - 1765), had two legitimate daughters; Katherine, who married the 5th Earl of Sandwich, and Mary, who married the 1st Duke of Cleveland. But on the 6th Duke of Bolton’s death the Dukedom became extinct and (Jean-) Mary Powlett the illegitimate daughter of the 5th Duke continued the line. In 1778 Mary had married Thomas Orde (1740-1807) of Hackwood, Hampshire, politician and lawyer. The family name became Orde-Powlett and on the death of the 6th Duke of Bolton in 1794, Mary inherited the Bolton estates. It is likely that Thomas and Mary are responsible for beginning the changes to the rather old-fashioned designed landscape that they inherited at Bolton Hall.
Documents in the Bolton Hall archives indicate that the river Ure often flooded the land below and west of the Hall and in 1784 many trees were felled to repair the course of the river and generate revenue. Thomas Maude, the agent at Bolton Hall, in a letter dated 1st March 1785, wrote to Thomas Orde in Hampshire:
‘…The South Avenue to the intended distance is already down, and its effect in looking from the House and at a distance upon it is admirable and instead of appearing naked it really opens a prospect of more wood finely scattered, as well as grouped, more especially in approaching the House coming from Wensley.’
Changes to the designed landscape were in hand. However, the description of Viscount Torrington’s visit to Wensleydale on 10th June 1792 did not mince words:
‘So we ride over Middleham Moor... to Bolton park wall, at a distance from Bolton Hall which is across the River Ure. This is a poor, miserable dismantled park, for the timber is gone and the few remaining deer seem to be starving. From this point, there is a noble view of the vale, of Bolton Hall woods, and of many villages and of Bolton Castle to the left…Bolton Hall is a gloomy, deserted seat of the Duke of Bolton, all in wild neglect and disorder, which some few years will level with the ground. [Here he met Mr Maude, a poet who had lately suffered a paralytic attack. He had served at sea under the 4th Duke and had been recompensed by being made agent over the Bolton estate.] I had to lead him about...detailing the history of Miss Polly Peacham, of her being here, and showing the bed, in which she always modestly slept alone. There is now not a bed in the house - viz. in the best rooms, that could be slept in. There is much carved work and some old tapestry left. ...Upon Wensley bridge and about the churchyard I long loitered, in admiration of the view and of the circumjacent country; and here one should loiter an hour in admiration of the sweep and rattle of the river, and of the view on the one side to Bolton park and to Bolton park woods; and on the other to the church and castle of Middleham. All these with the bridge, and church of Wensley, form the most picturesque scenery.’
The picture of neglect continues with letters written in 1793 when there was disquiet about selling the lead from both the basin in the Fountain Garden and from Polly Peacham’s Tower. In a letter dated 5th February from Maude to Thomas Orde:
‘There is a very capacious Bason in the Fountain garden lined with lead, that might be aiding, if the metal was sold. At the resent high prices, it might fetch one or two hundred pounds. It is useless and inconvenient, was formerly a jette d’Eau but now nothing but a stagnating and dirty object.’
However, a month later John Anderson (of nearby Swinethwaite who kept an eye over the Bolton estate for Thomas Orde) noted that:
‘The Bason lined with lead in the Fountain garden in my opinion ought not to be destroyed, situated as you are, I should not agree to any such proposal. The jette d’Eau alth’ at present out of order may at any time be easily repaired, as the lead pipes convey water from a fine spring were perfect some years back…’
By 1794, John Foss, mason and architect, had been engaged to give an estimate for taking down and rebuilding a part of Bolton Hall Bridge. This seems to be the beginning of the long professional relationship between Thomas Orde (created 1st Baron Bolton in 1797), and later his second son another Thomas, with John Foss.
On 11th February 1798 John Foss wrote:
‘...the Principal work we are now in hand with, is the new Road from the Bridge to the Hall. Also the common road to Wensley, under the old south wall near the Pasture, the former will be completed in ten or twelve days and I think will very much Please, as the sweep through Foal Close to the Front Door has a very good effect; and what will still add more when a few scatter’d Holly are Planted …’
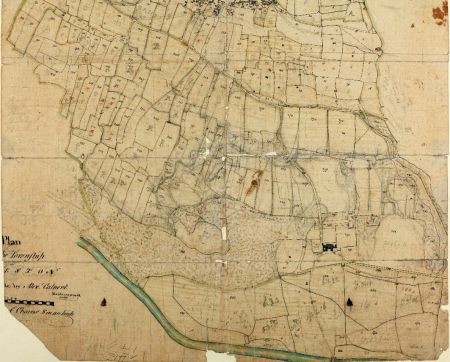
Two maps in the Bolton Hall papers continue the picture of the evolving landscape changes. The Preston and Redmire map of 1799 has pencil sketches overlaid, with avenues and entrance forecourts removed moving away from the existing formality. However, the 1803 Plan Figure 3, is the most important. The pencil sketch marks indicate the intention to change the landscape quite radically, extending the two upper terraces, removing the ponds apart from the Great Pond, planting woodland in curving schemes, sketching out the new walled garden and stallion paddock and laying out the sweeping drive from Lords Bridge as in the 1798 Foss letter.
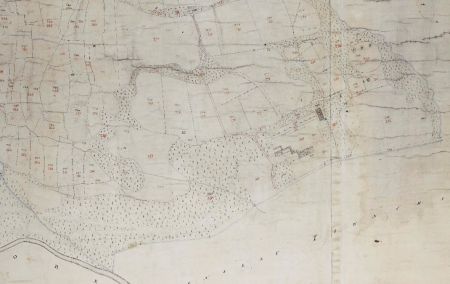
By the time of the 1824 plan (Figure 4), many of the designed landscape and garden changes were complete: a new walled garden, a paddock with three circular Stallion Houses, a viewing tower east of the gardens, sinuous woodland planted and earlier avenues removed. Later a family burial ground was created and c.1900 the area of the Great Pond became a fine rock garden recently restored by the late Lady Bolton and Lord Bolton. The gardens were beautifully planted and recorded in family photographs c.1900, (Figure 5).
Joseph Addison (1672-1719) poet, essayist and statesman discussing aspects of landscape gardening in the Spectator writes ‘a Man might make a pretty landskip of his own Possessions’. Bolton Hall demonstrated this principle in the late-17th- and early-18th-centuries... again in the 19th century. and now in the 21st century, the family are being guided by a similar principle and also carefully incorporating their interest in Dales wildflower and wildlife conservation.
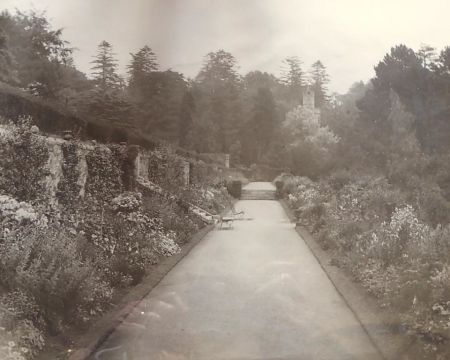
Acknowledgements: To Lord Bolton and the late Lady Bolton, Lord Bolton’s late father, the 7th Baron, and Lord and Lady Bolton’s son Tom and his wife Katie Orde-Powlett. They have welcomed me on visits to Bolton Hall on many occasions over the past twenty-five years enabling me to walk the gardens and designed landscape, see family material and discuss the evolution of the gardens and designed landscape.
The archivists and staff at North Yorkshire County Record Office, Northallerton, who have patiently supported my research.
